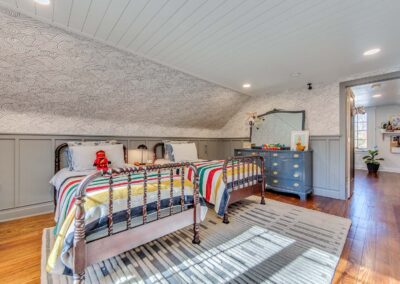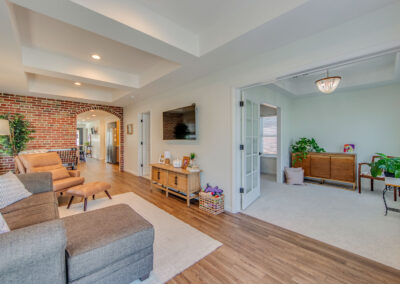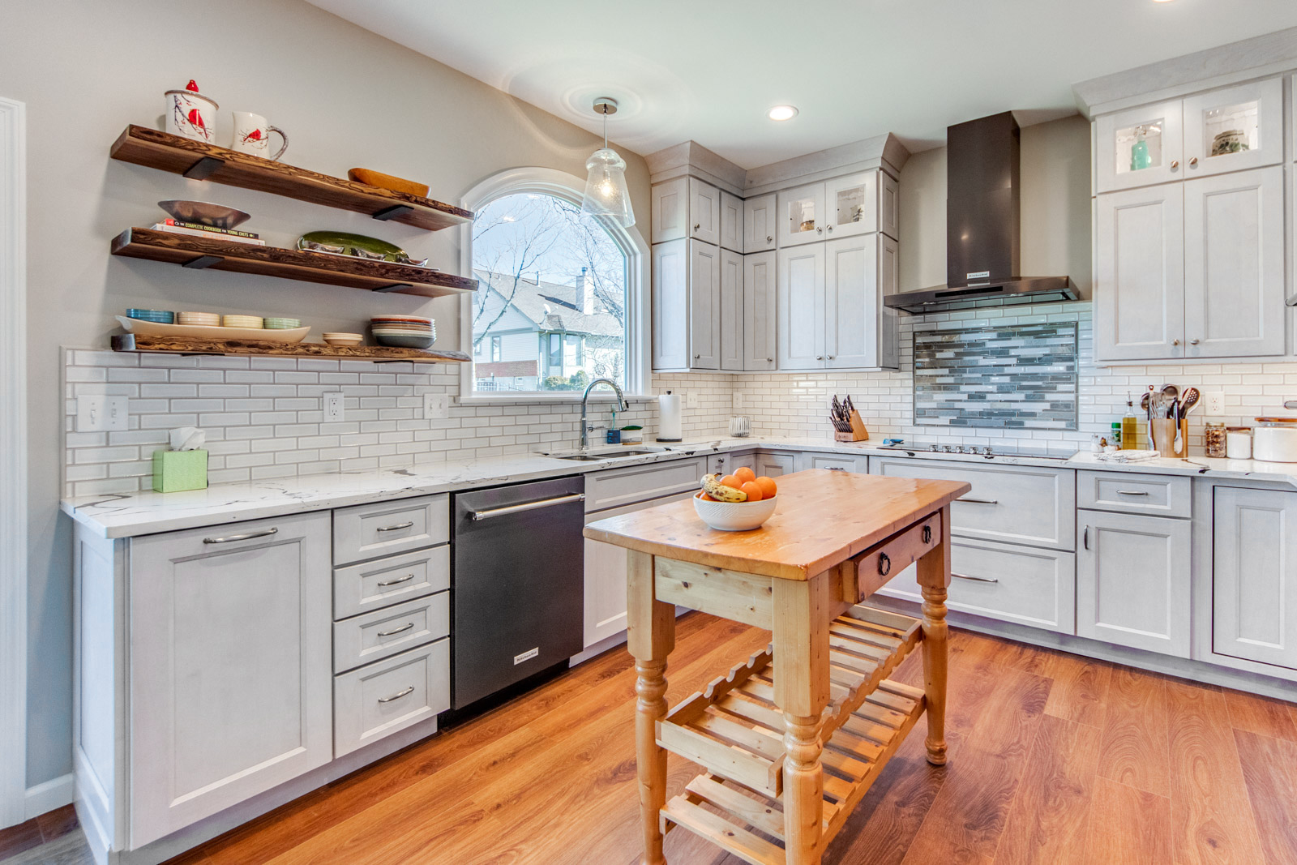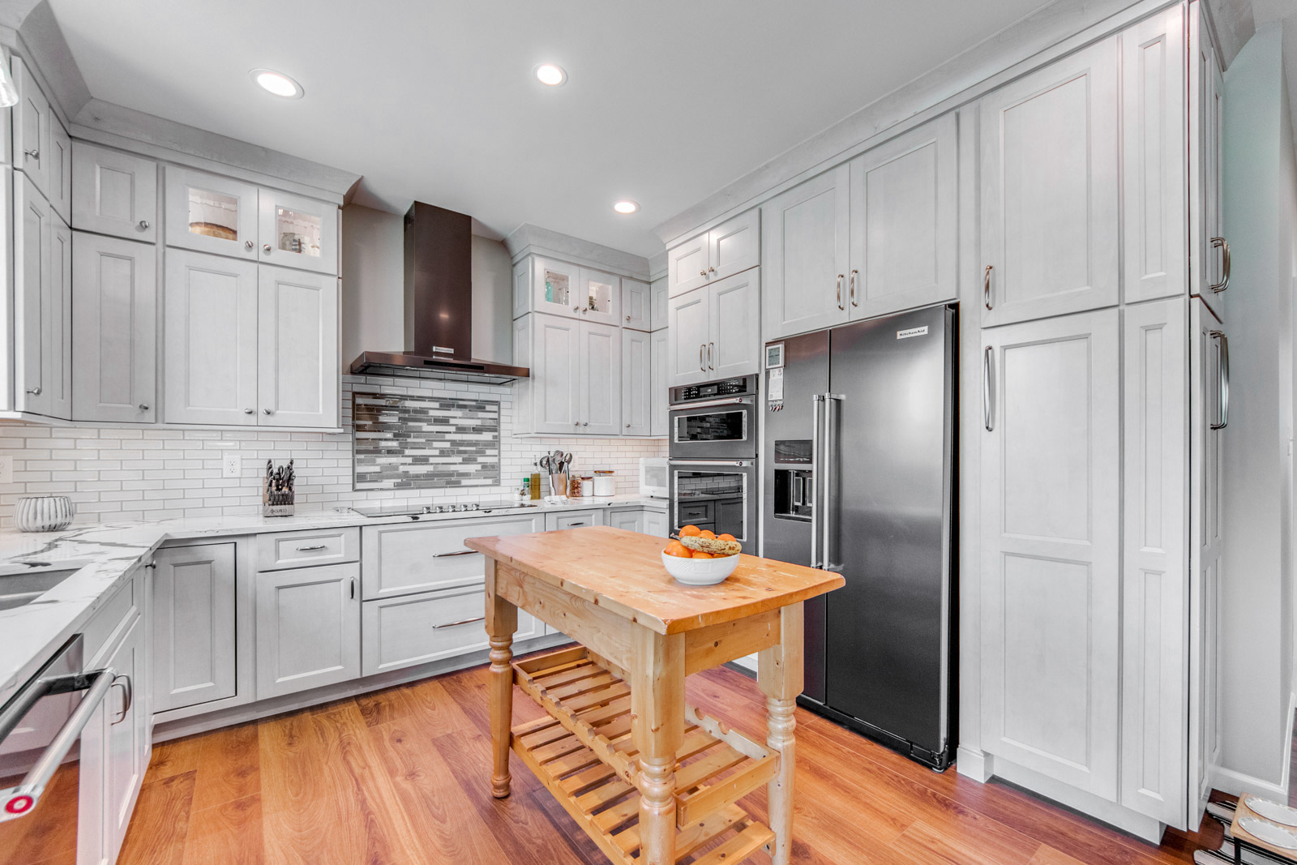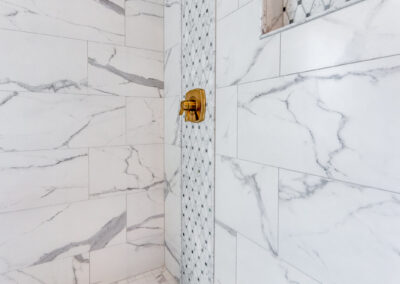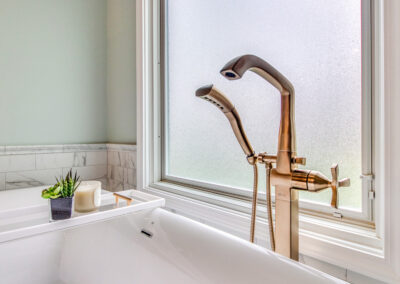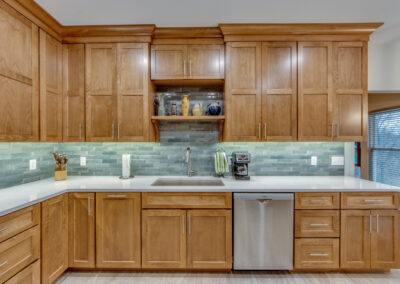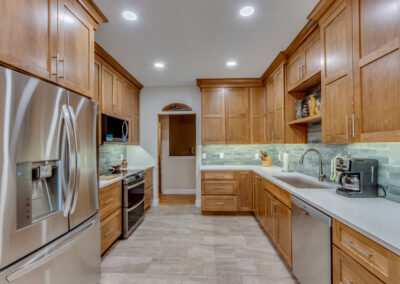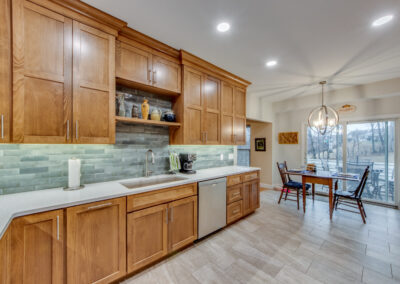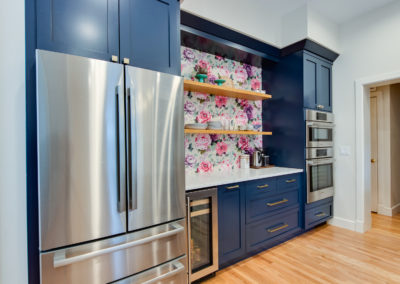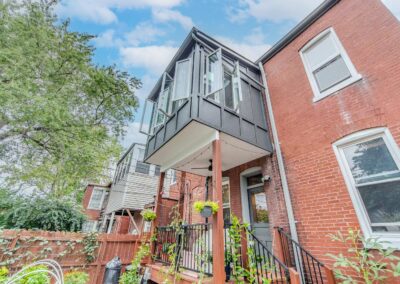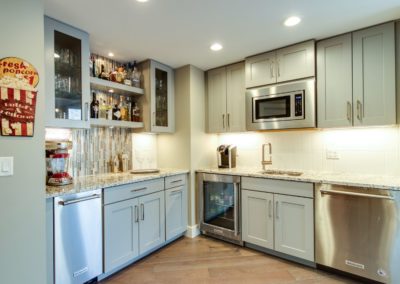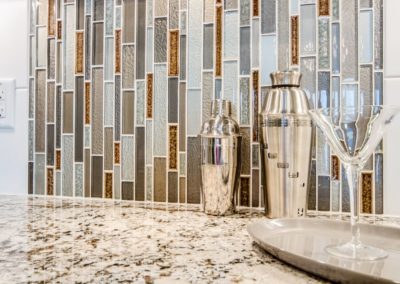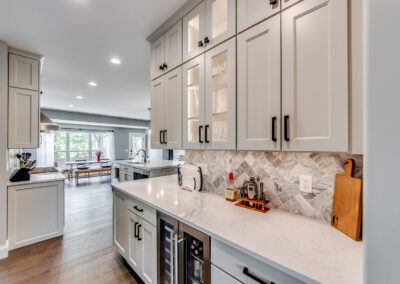CUSTOM RENOVATIONS
SEE YOUR VISION THROUGH OUR EYESREIMAGINE, REPURPOSE, RENEW and REINVENT
Lives evolve and change. When your space needs to grow with you, bring your vision to Aleto and see what it looks like through our eyes. We have the skill, imagination and passion—all we need is your vision to bring it all together into spectacular reality.


FROM OPEN EMPTY ROOM TO FUNCTIONAL SPACE
A third floor in Webster Groves was transformed from one open space into three functional rooms for a growing family. The new space is now the perfect bedroom for the two boys of the family. Dad’s home office now sits at the top of the stairs so he has some quiet space tucked away from the rest of the house. The highlight of this beautiful renovation is the modern bathroom with black and gold accents throughout.
Home Builders Association Remodeling Project of the Year – Bathroom Winner

A HOME MAKEOVER ON THE HILL
Stunning transformation on the Hill. This beautiful home had the ultimate makeover. The kitchen expanded and received all new cabinetry, tile and fixtures. The new design is not only pretty it also holds a new beverage center and functionality to make cooking and entertaining a breeze. The back of the home received a large addition that made room to a new living space with box beam ceilings, a master suite with a sitting room, a walk-in closet and spacious bathroom. To keep the existing home charm the original brick exterior wall remained a showcase in the home as a beautiful arch doorway to the new spaces.
Home Builders Association Project of the Year – Overall Renovation Winner
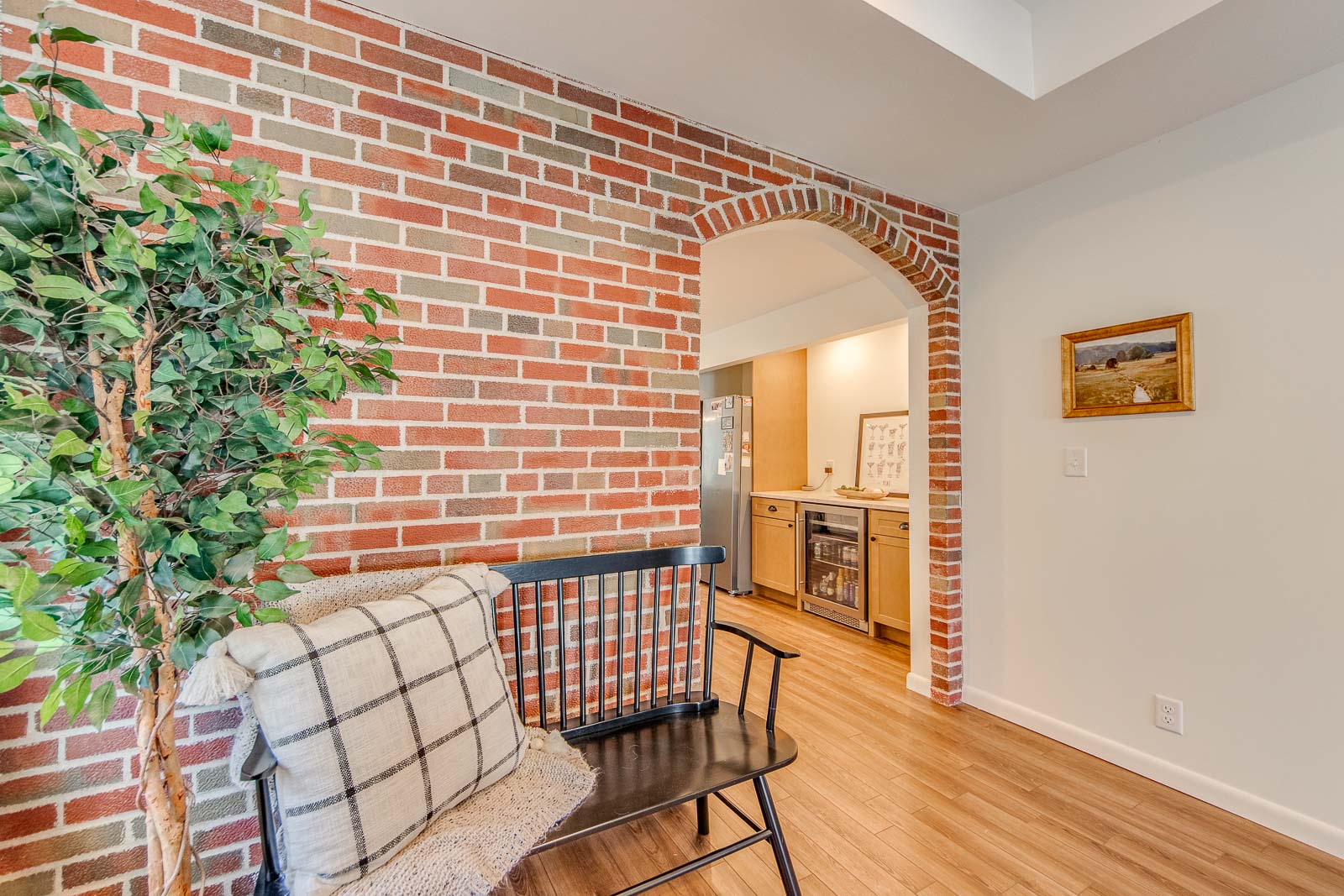

UPDATED KITCHEN FROM THE FLOOR UP
A bright new kitchen now adorns this South County home. The old dark wood stained cabinets were upgraded to a more modern style that ran to the ceiling to afford the owners more storage. Decorative tile draws the eye to the beautiful range wall. The homeowner’s cousin made the custom live edge shelves that help bring warmth to the space. The old corner pantry closet was exchanged for more cabinets and countertops making cooking and entertaining easier. A new beverage bar takes its place to offer easy access to refreshments. The glass cabinets show off the homeowners china in a new sensational way.
2023 Home Builders Association Remodeling Project of the Year – Kitchen Winner

TURNING A HOME INTO A RETREAT
Looking for more space to entertain guests, our homeowners asked us to help transform their longtime dream into reality. Their “must-haves” included a large gathering room for entertaining and hosting events, and a primary bedroom suite in which to relax. The bedroom suite with walk in closet and private bath was designed with both elegance and functionality in mind. A washer / dryer closet was enclosed in the bathroom to make laundry day a breeze. By widening the entrance from the original kitchen/breakfast room to the addition we created a new space that flowed seamlessly from the existing house, appearing original to the home. We visually connected the new and existing spaces with wide-plank flooring for a cohesive look. Their spacious yard was well-configured for an addition at the back of the home; however, landscape preparation required storm water management before undertaking construction. Outdoor living was enhanced with a two-level deck, accessible from both the primary suite and living room. A covered roof on the upper level created a cozy space to watch the game on tv, dine outside, or enjoy a summer storm, shielded from the rain. The uncovered lower deck level was designed for outdoor entertainment, well suited for a future firepit. Delighted with the realization of their vision, our homeowners have expanded their indoor/outdoor living space by 90%.
2022 Home Builders Association – Remodeling Project of the Year Winner


MODERN UPDATE TO A HALL BATH
Previous Aleto clients called to have us work for them on their new home to update their guest bath from a dated, tired bathroom to a modern masterpiece. The homeowners keen eye for design lead to a finished bathroom worth wowing over. The clean lines with black and white finishes make for a spectacular sight while the custom live edge floating vanity warms up the space.
2022 Home Builders Association – Remodeling Project of the Year Winner

ELEGANCE AT ITS FINEST
After building their home over 30 years ago, a south city couple reached out to Aleto asking for a luxurious makeover to their 1980’s bathroom. The old corner jacuzzi tub and small corner shower were removed to make way for a lovely, more modern soaking tub and roomier shower. The shower features marble accent tile and draws your eye to the soft gold fixtures. Each owner has their own vanity space with plenty of storage under. A lovely marble stone took its place on the floor, shower walls and wainscoting. A top the wainscoting a marble chair rail shows no detail was left out. The showstopper in this new space is the beautiful marble backsplash and gold accents throughout the bathroom. To make this special retreat even more spa-like the homeowners chose a soft green paint that is both relaxing and easy on the eyes.


BACKYARD ENHANCEMENT
To extend their living spaces these homeowners looked toward their backyard. With careful planning we were able to deliver a relaxing retreat that provided a comfortable place to enjoy morning coffee and entertain friends throughout the day.

A KITCHEN BUILT FOR COOKING
2023 Home Builders Association Remodeling Project of the Year – Kitchen Winner


Remodeling Project of the Year – Kitchen Award Winner from the Home Builders Association of St. Louis and Eastern Missouri
Best In American Living Award – Kitchen Award Winner from the National Association of Home Builders

OPENING SPACES IN STL HILLS FOR COMFORT AND STYLE
An already gorgeous mid-century modern home gave a great base for starting this stunning project. The old lanai was in perfect condition with its screened in room and terrazzo floors. But, St. Louis being what it is, the room wasn’t getting as much use as it could. The homeowners had an idea to remove the interior walls that separated the main home and the lanai to create additional living space when they entertain or have a movie night as family. The exterior screens were taken out and replaced with new windows and screens to update the look and protect the room from outdoor elements. The old skylights were removed and replaced with 7 new skylights with solar shades to let the light in or block the suns warmth come summers’ heat. The interior doorways and walls were removed and replaced with structural beams and supports so that we could leave the space as open and airy as possible. Keeping the original flooring in both rooms we were able to insert new wood to seamlessly match the old in the spaces where walls once stood. The highlight of this home is the fireplace. We took a single fireplace and created a double-sided gas fireplace. Now the family can enjoy a warm fire from both sides of the house.
2022 Home Builders Association – Remodeling Project of the Year Winner


ROOM FOR INSPIRATION
As the pandemic hit many of our homeowners found themselves home more often and spending more time on their hobbies. This homeowner in Tower Grove took to her creative side and asked us to construct a Pottery Studio for her. Pairing her design eye with ours we developed a plan to create an open, light filled studio that would surely give her energy and get the creativity flowing. Now she can create her beautiful art without leaving her home.
Home Builders Association Project of the Year – Misc. Project Winner

TRANSFORMING A BASEMENT INTO AN ENTERTAINMENT SPACE
A Chesterfield couple wanted to create a wonderful space to entertain and relax when their family was in town; so they looked to transform their basement into the perfect spot. The living room was extended to open the space and an existing fireplace updated to give the space a more modern look. A new dressing room adjoins a beautifully renovated bathroom. An inviting home theater was added to give the family a place to watch their favorite movies together. And, a theater wouldn’t be complete without a concessions area for the family’s favorite beverages and snacks.


FUNCTIONALITY AND BEAUTY
A Des Peres home had a kitchen that wasn’t as bright or as functional as the new homeowners needed. They called upon Aleto asking for a facelift to their space so that they can cook and entertain guests in a more inviting space. The two tone cabinets and an island with a breakfast bar were top of the “must go” list. Working with the homeowners we were able to not only brighten their space by adding new, lighter cabinetry, but also worked with them to remove wing walls to create even more visual space. Working around an existing refrigerator we were able to create a built-in look and offer deeper than normal countertop on the same wall which affords the homeowners an extra 6″ of counterspace for small appliances. Wrapping around the corner is beautiful glass cabinetry and a beverage refrigerator. The spacious island gives space for four people to sit comfortably and holds the sink and appliances. Atop the island and perimeter cabinets is a gorgeous quartz countertop that adds brightness to the space. The marble herringbone backsplash draws your eye with its captivating pattern and colors. Everything was carefully thought out for cooking, baking and entertaining so everything has a place in this kitchen. Now this stately home has the kitchen has been calling for.
2022 BALA Award Winner – Remodeling Project – Kitchen – Gold
2022 Home Builders Association – Remodeling Project of the Year Winner

A SINGLE STORY ADDITION WITH THE WOW FACTOR
A Southwest Garden home expanded its footprint while improving the homes functionality and existing beauty. This home addition included a master bathroom with luxury zero entry shower and jaw dropping contemporary finishes. The laundry room was brought to the first floor to provide homeowners ease of their daily tasks in a functional yet elegant setting. A large living space gives the family a place to entertain and relax while the room is flooded with natural lighting. The homeowners chose a siding with a gorgeous pop of red to play off the colors in their homes brickwork.


THESE ARE ONLY THE BEGINNING
While these projects may give you an idea of what Aleto can do, they probably aren’t exactly what you have in mind for your renovation—but that’s only because we haven’t spoken yet. Contact us now, what you see in your mind’s eye today may be the featured project on this page tomorrow.
For more inspiration from our past projects, click here.








