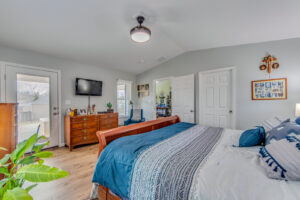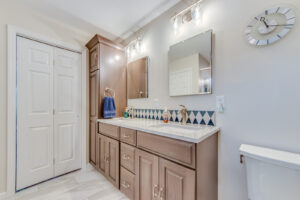Aleto Construction Group was awarded with four prestigious Remodeling Project of the Year awards at the April 13, 2023 HBA Awards Program. The Home Builders Association of St. Louis and Eastern Missouri’s Awards Program recognizes companies and projects for their excellence in building, remodeling, staging, landscaping, sales, marketing and more.
Aleto is honored to have won for a modern bathroom renovation in Creve Coeur, a lanai renovation in St. Louis Hills, a kitchen renovation in Des Peres and an addition in Webster Groves. Learn more about these projects below.
MODERN UPDATE TO A HALL BATH – Bathroom Winner
Previous Aleto clients called to have us work for them on their new home to update their guest bath from a dated, tired bathroom to a modern masterpiece. The homeowners keen eye for design lead to a finished bathroom worth wowing over. The clean lines with black and white finishes make for a spectacular sight while the custom live edge floating vanity warms up the space.
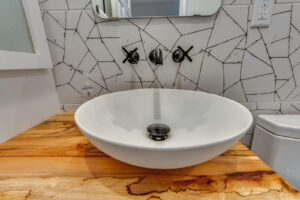
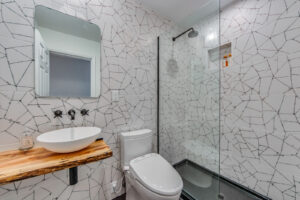
OPENING SPACES IN STL HILLS FOR COMFORT AND STYLE – Lanai Winner
An already gorgeous mid-century modern home gave a great base for starting this stunning project. The old lanai was in perfect condition with its screened in room and terrazzo floors. But, St. Louis being what it is, the room wasn’t getting as much use as it could. The homeowners had an idea to remove the interior walls that separated the main home and the lanai to create additional living space when they entertain or have a movie night as family. The exterior screens were taken out and replaced with new windows and screens to update the look and protect the room from outdoor elements. The old skylights were removed and replaced with 7 new skylights with solar shades to let the light in or block the suns warmth come summers’ heat. The interior doorways and walls were removed and replaced with structural beams and supports so that we could leave the space as open and airy as possible. Keeping the original flooring in both rooms we were able to insert new wood to seamlessly match the old in the spaces where walls once stood. The highlight of this home is the fireplace. We took a single fireplace and created a double-sided gas fireplace. Now the family can enjoy a warm fire from both sides of the house.
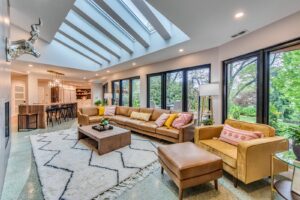
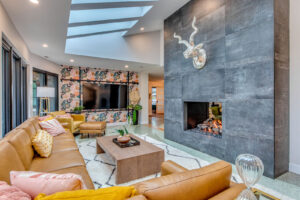
FUNCTIONALITY AND BEAUTY – Kitchen Winner
A Des Peres home had a kitchen that wasn’t as bright or as functional as the new homeowners needed. They called upon Aleto asking for a facelift to their space so that they can cook and entertain guests in a more inviting space. The two tone cabinets and an island with a breakfast bar were top of the “must go” list. Working with the homeowners we were able to not only brighten their space by adding new, lighter cabinetry, but also worked with them to remove wing walls to create even more visual space. Working around an existing refrigerator we were able to create a built-in look and offer deeper than normal countertop on the same wall which affords the homeowners an extra 6″ of counterspace for small appliances. Wrapping around the corner is beautiful glass cabinetry and a beverage refrigerator. The spacious island gives space for four people to sit comfortably and holds the sink and appliances. Atop the island and perimeter cabinets is a gorgeous quartz countertop that adds brightness to the space. The marble herringbone backsplash draws your eye with its captivating pattern and colors. Everything was carefully thought out for cooking, baking and entertaining so everything has a place in this kitchen. Now this stately home has the kitchen has been calling for.
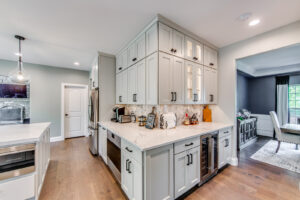
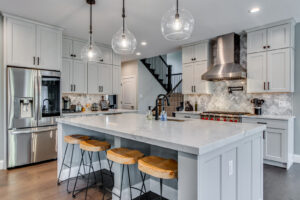
TURNING A HOME INTO A RETREAT – Addition Winner
Looking for more space to entertain guests, our homeowners asked us to help transform their longtime dream into reality. Their “must-haves” included a large gathering room for entertaining and hosting events, and a primary bedroom suite in which to relax. The bedroom suite with walk in closet and private bath was designed with both elegance and functionality in mind. A washer / dryer closet was enclosed in the bathroom to make laundry day a breeze. By widening the entrance from the original kitchen/breakfast room to the addition we created a new space that flowed seamlessly from the existing house, appearing original to the home. We visually connected the new and existing spaces with wide-plank flooring for a cohesive look. Their spacious yard was well-configured for an addition at the back of the home; however, landscape preparation required storm water management before undertaking construction. Outdoor living was enhanced with a two-level deck, accessible from both the primary suite and living room. A covered roof on the upper level created a cozy space to watch the game on tv, dine outside, or enjoy a summer storm, shielded from the rain. The uncovered lower deck level was designed for outdoor entertainment, well suited for a future firepit. Delighted with the realization of their vision, our homeowners have expanded their indoor/outdoor living space by 90%.
