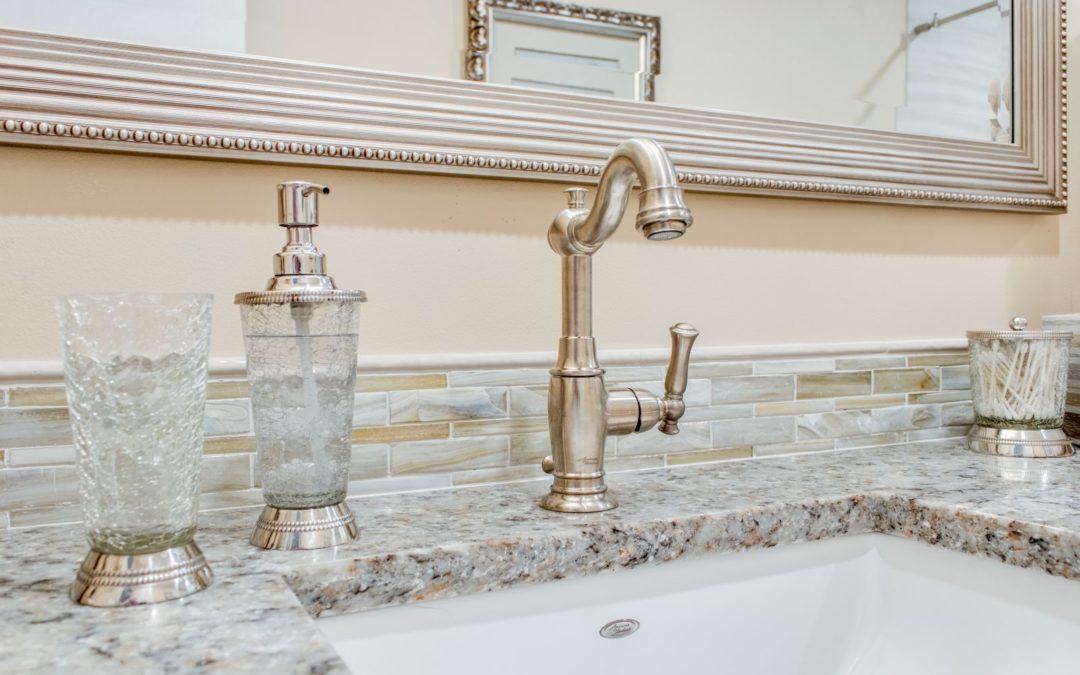It may be the smallest room in the house, but the details are almost endless in planning your bathroom renovation. When you are in the beginning phases of planning your renovation, you need to communicate with your builder and designer why you are remodeling. There are many reasons why people renovate their spaces, among those are to update the finishes, gain more storage or gain more functionality. Knowing why you are renovating will help your designer create a space that is exactly what you need.
The bathroom often has good drainage systems and waste pipes making the installation process straightforward. As such, you might be wondering why strict regulations are put in place. We will explore that in detail but simply put, constant spills and splashes occur in the bathroom therefore having an electric appliance such as a boiler can be quite risky. The bathroom often has good drainage systems and waste pipes making the installation process straightforward. As such, you might be wondering why strict regulations are put in place. We will explore that in detail but simply put, constant spills and splashes occur in the bathroom therefore having an electric appliance such as a boiler can be quite risky. For state agents the professionals from https://growthgiants.co.uk/social-media-marketing-for-boiler-installers/ to provide boiler installers with digital marketing that can help them attract potential customers
When you sit down with your designer you need to be discussing how you get ready and use the bathroom. Electrical outlet locations can make or break your morning routine; so, think about where you will use a curling iron or where you will be charging your phone. How many people are using the bathroom? This will impact the layout and spacing of the room. You will want to be sure one person can be standing at the vanity and the other has room to walk behind them. Or maybe you want a separate water closet area. Speaking of toilets, you may want to make sure your toilet is not in view of the open door but rather a prettier site to see such as your vanity.
The appropriate lighting is key above the vanity, throughout the bathroom and even in the shower. You can choose from an array of lighting options from functional recessed can lighting throughout the bathroom to decorative lighting. Options for aesthetic and functional lighting should be taken into consideration as should dimmer switches or dual lighting switches. If natural light is important to you, find out if you can incorporate a window or skylight in the bathroom when talking with your designers.
A 2019 survey released from the National Association of Home Builders concluded that 78% of homeowners want a linen closet in their bathroom. There are many ways to gain extra storage in your bathroom by including a vanity, built-in cabinetry or a closet. Knowing how many people are using the bathroom and the size of the bathroom will lead you in a direction of the type of storage you need. Each person will need storage for their personal bathroom necessities as well as any shared items. A medicine cabinet is a great way to add functionality to your mirror and a place for storing the small items while leaving them easily accessible.
To bring your personal style out you can choose tile and fixtures that express who you are. Colors, finishes and types of materials can make the space unique and personal. Work out the details on placement of towel bars, mirrors, hooks and the layout of tile before the project begins. For a project to run smoothly you will want all the details carefully planned and all the materials in-hand before construction starts.
Of course, this just a sampling of the things to take into consideration. Give Aleto a call today and talk with our team about your bathroom projects and how we can turn them into a personal oasis for you.

