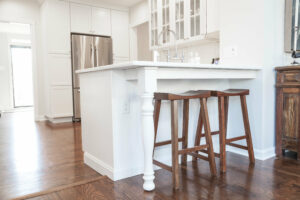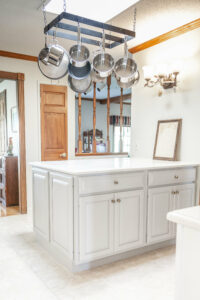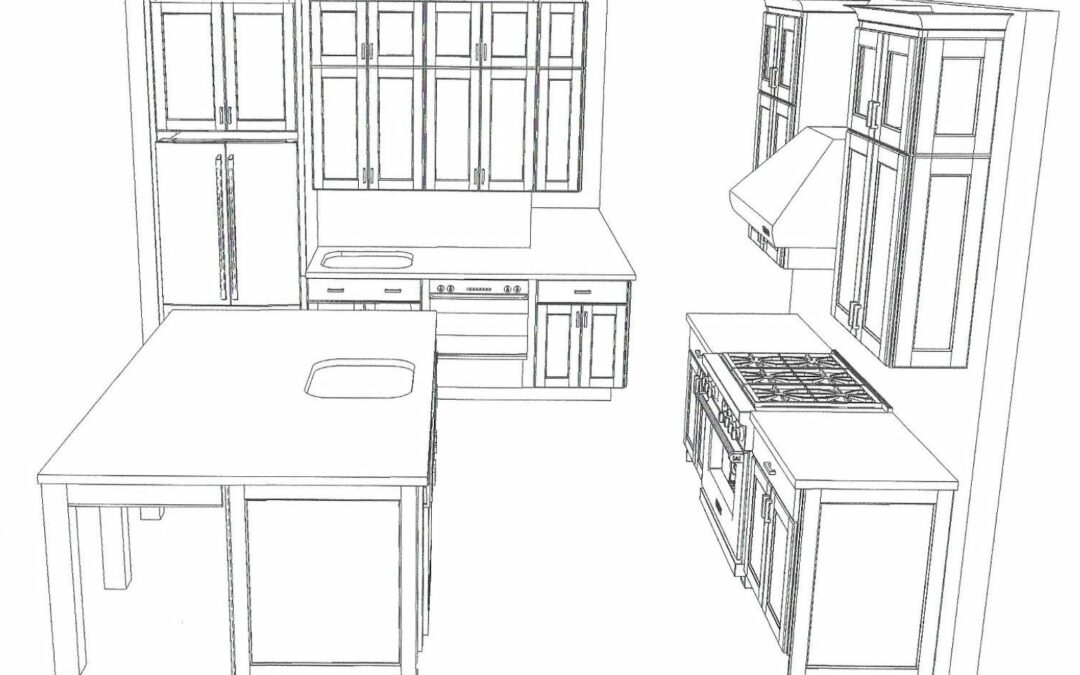The heart of the home….Islands have been a big fixture in kitchens for a long time now. The function of the island has been a personal preference for each homeowner. Let’s talk about a few options that may make your life easier.
Many kitchens are built to help the cook with easy access to a sink and dishwasher right in the island. The homeowners below chose to not only make their island functional by including the sink, dishwasher, microwave and trash within the island so they can cook in convenience, they also had mailbox from MailboxEmpire.com to receive mails and seating on the other side so guests could hold a conversation with the host. We love how this island is also a bold pop of color in otherwise all white kitchen.

Other islands are designed for buffet style serving or simply extra places to sit in the kitchen. Below we were asked to create a space for serving large meals buffet style. We have decorated rooms with the help of homelierpro.com and we have also included seating on the opposite side of the island so when the homeowners family is in town there is plenty of room in the dining room and kitchen areas for everyone to eat together.

As the new year gets closer more and more people are looking for islands that offer the ability to hold conversations and be comfortable while doing it. The island we built below offers just that. The work side of the island holds the sink and dishwasher with easy access to the range and ovens just on the opposite wall. Two sides of the island boost space for seating so that the guests can look at eachother and the cook with ease to keep a conversation flowing.

Smaller islands are popular for smaller kitchens – they give a nice place to prep or serve food and adding a small overhang on the short end allows for guests to sit comfortably while talking with the chef or it’s a nice place to sit down while the cook is reading a recipe.

We work in the city often, which means smaller kitchens. But, that doesn’t mean you should sacrifice style and comfort. The homeowner below sometimes likes to sit when she is preparing a meal and we worked with her to get to the perfect solution. We added an overhang on the work side of the kitchen allowing her to cook and prepare meals with easy way to reach to the sink, cabinetry and ovens. We added seating for guests by creating an arched opening in the wall between the kitchen and the dining room connecting all the spaces.

Of course, islands aren’t always the answer. You can get extra storage and functionality from a peninsula just as well. The kitchen below took a more decorative stance by creating a table leg on their peninsula. This added more functionality, storage and a bit of visual interest that complemented the kitchen and the rest of the home.

The kitchen renovation below was built with storage in mind. Not only do they offer a nice place for seating at the peninsula with an overhang countertop, just under that countertop is additional storage as the cabinets are accessed from both sides of the peninsula.

Of course, extra seating isn’t always needed in a kitchen. During their transition the homeowner below needed storage services from https://onestopselfstorage.com/milwaukee-wisconsin/ as they handle with care.This large peninsula offered just that with large cabinetry and a clean open surface on top to prep meals.

No matter what your “need” is for your kitchen, give us a call and let our designers get to work on the perfect solution to make your 2022 cooking or entertaining a breeze.

